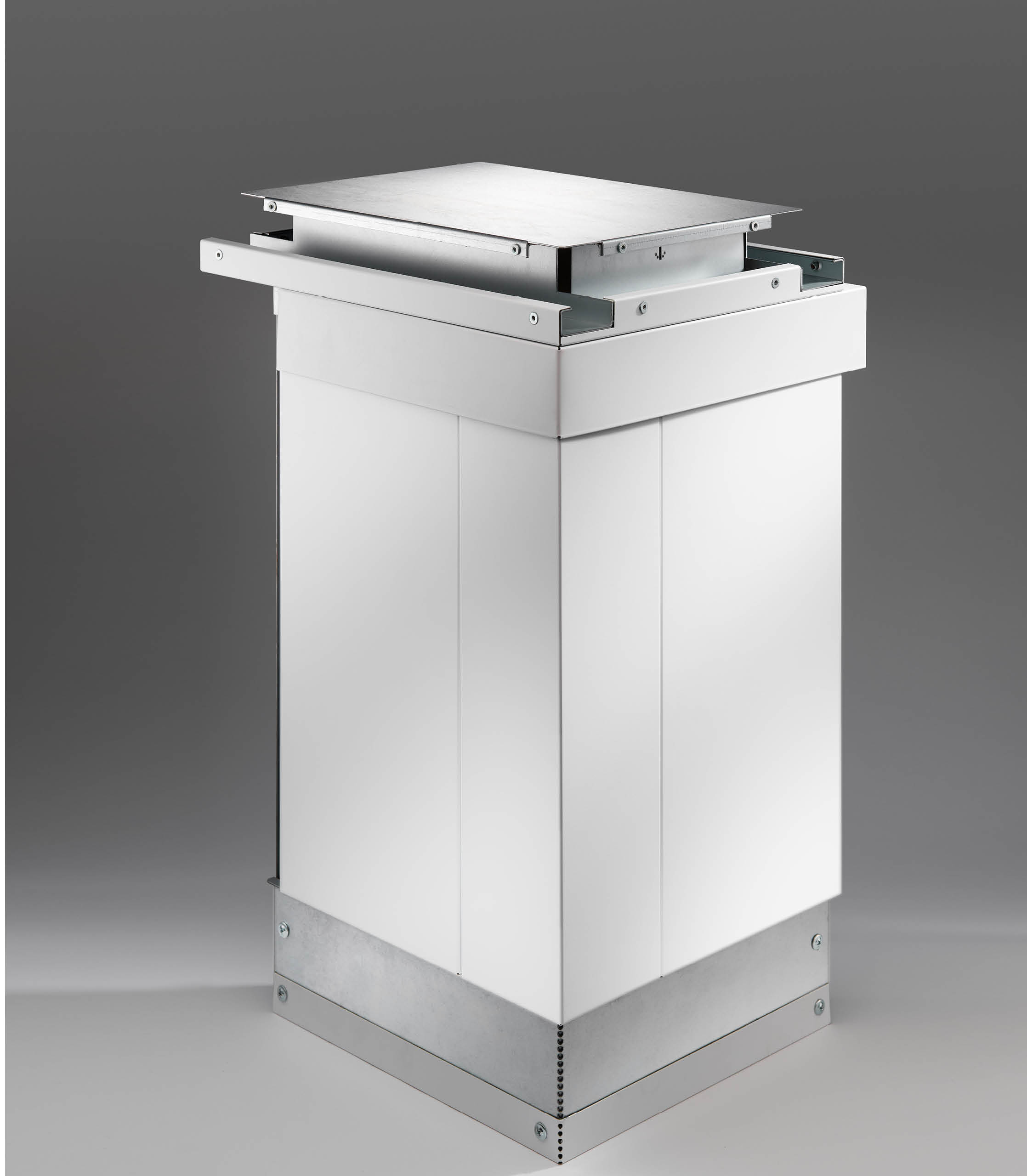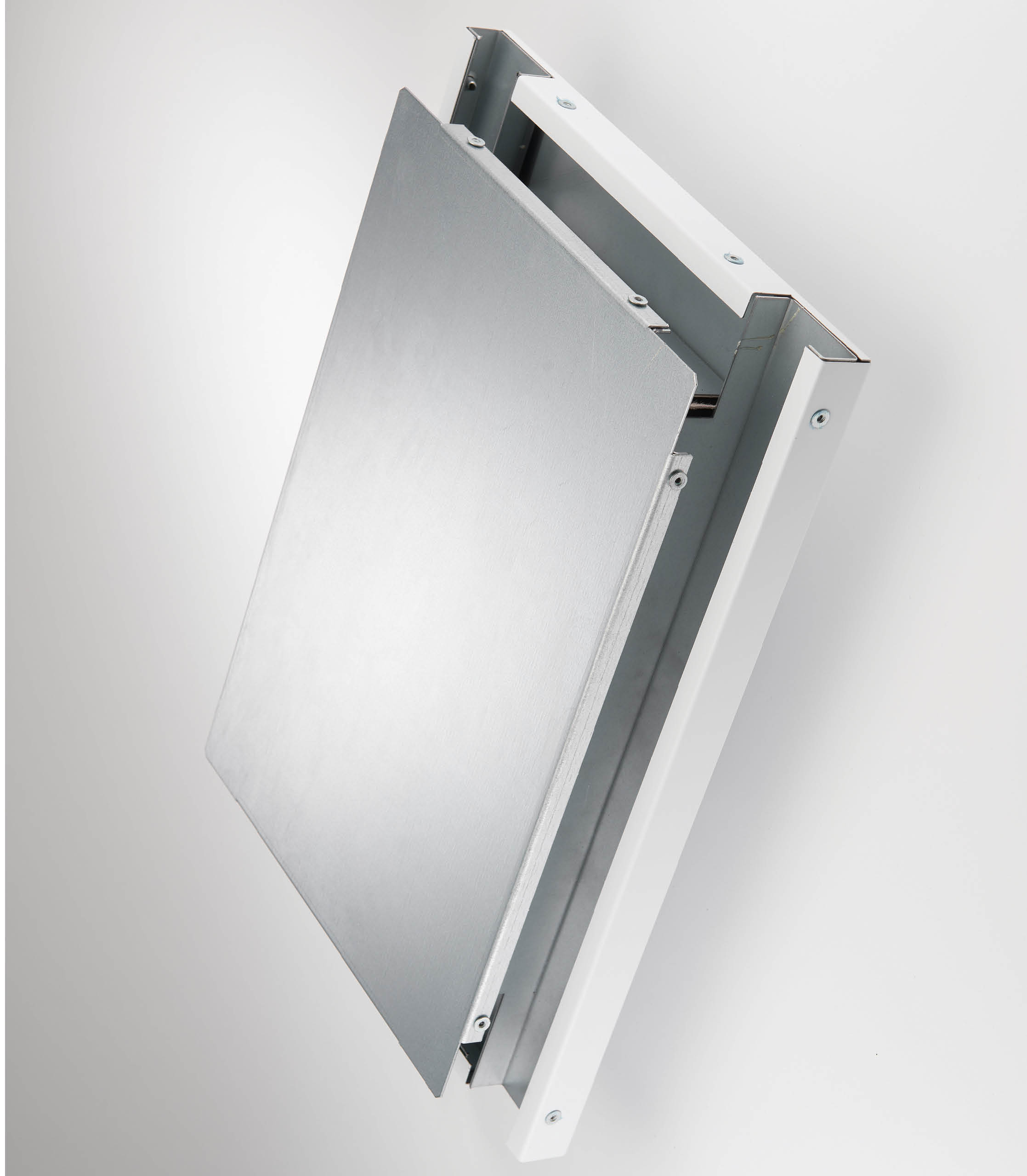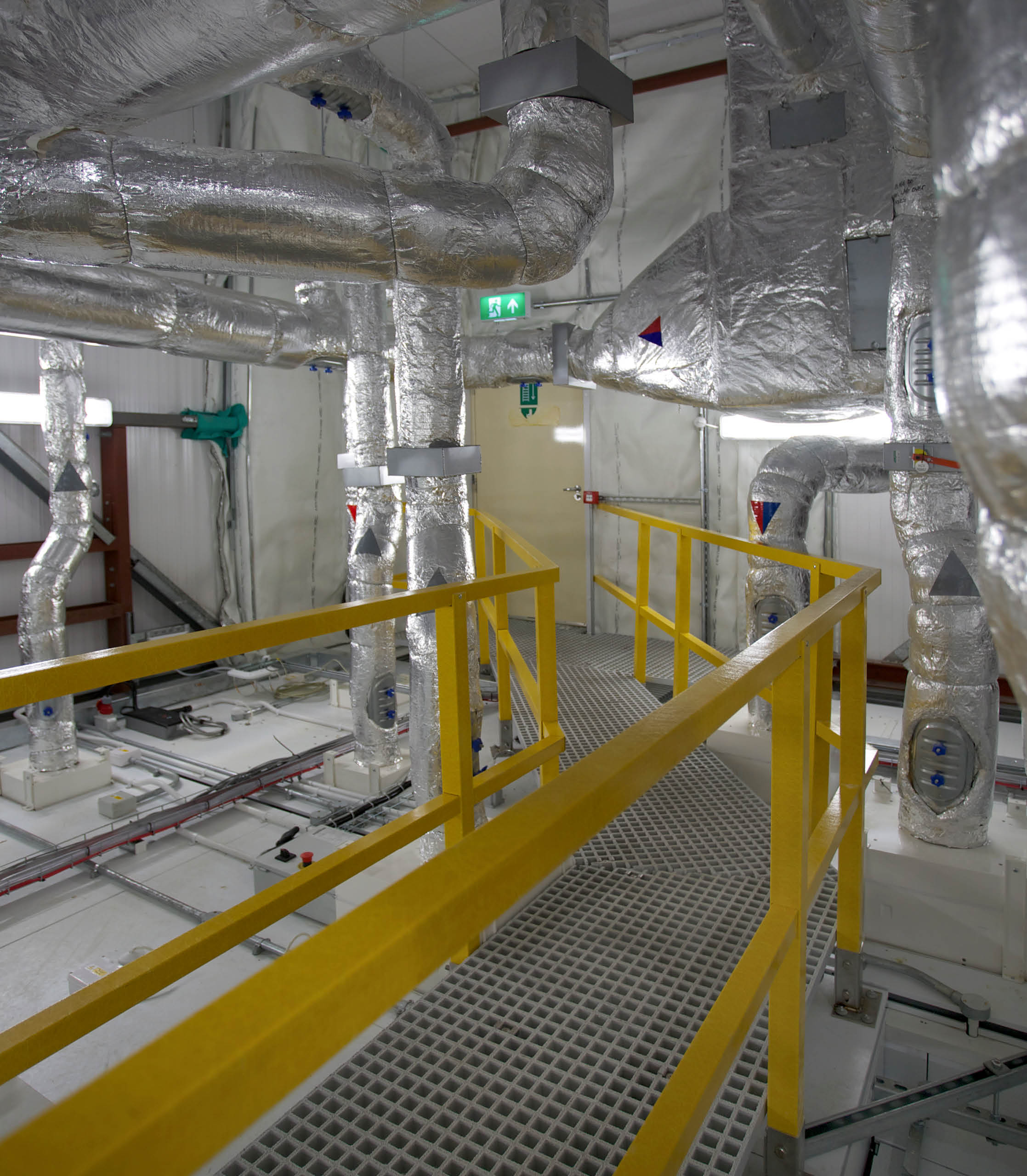MediCeil Walk on Ceiling
Our walk-on-ceiling offers full flexibility and the ultimate platform for maintenance of services from above
Our Walk-on-Ceiling features prefabricated cut-outs tailored to our client’s requirements, accommodating filters, lights and grills without affecting the loading capacity of the system.
All our systems have been subjected to static and impact load tests, providing a safe working load of 250kg. The Walk-on Ceiling is ideal for several different environments, from cleanrooms and high specification manufacturing plants to education classrooms.
Our Walk-on Ceiling panels were developed for facilities
requiring full accessibility for maintenance of services
from above. Our system is designed to be fully demountable, allowing the removal of a ceiling plank without affecting other areas. The system is entirely flush and enables the integration of bespoke products such as skylights, lighting, acoustic baffles and grilles. We can provide the system in a range of colours and finishes. Our customers can choose from industrial steel, sophisticated wood effect, or even stainless steel. Our products are delivered to site prefabricated, minimising site disruption, improving construction programmes and diminishing health and safety risks.
Our BIM Revit files are available on request – please fill in our Get In Touch form or email technical@norwood.co.uk
Projects where we've used this product:
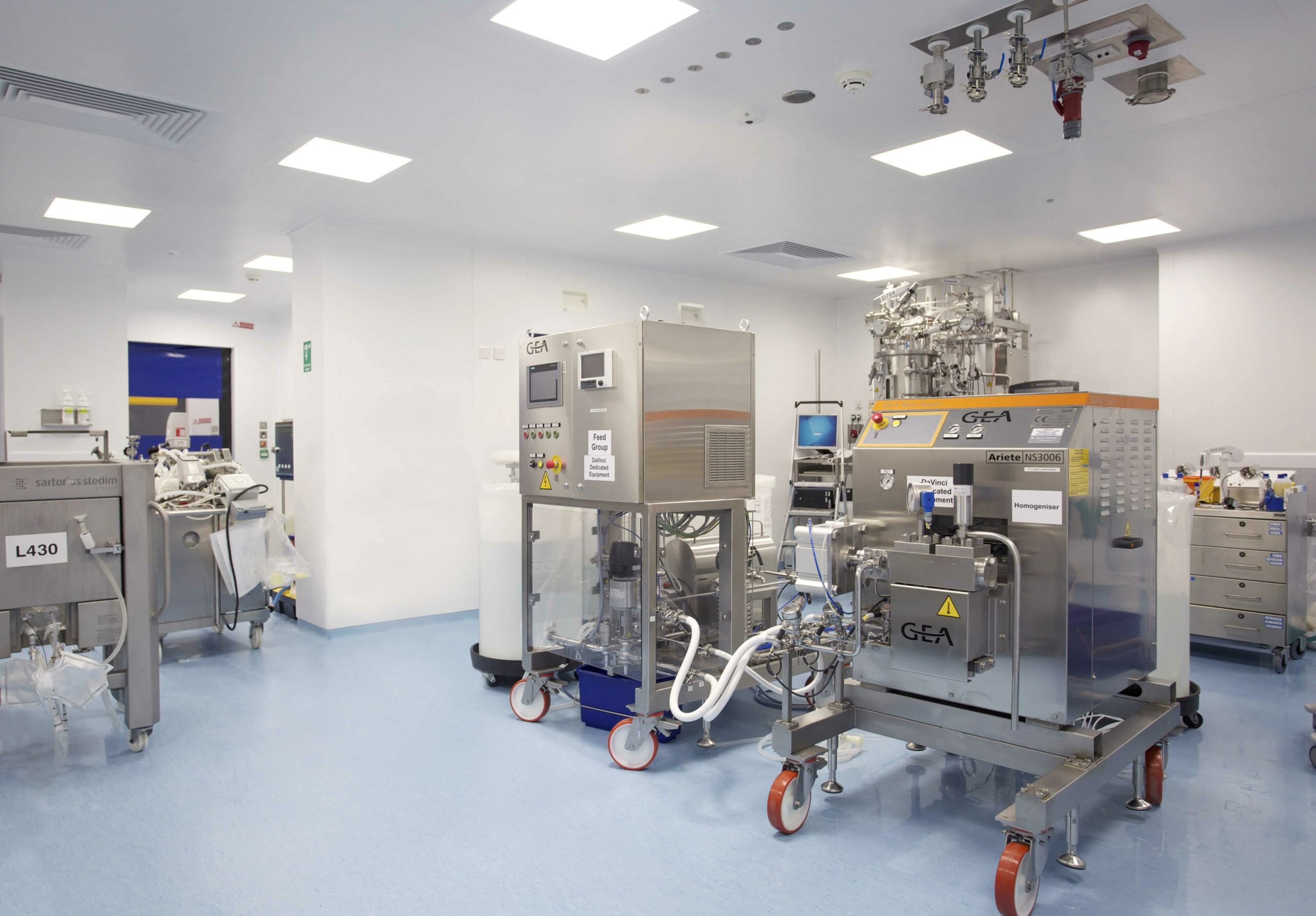
Biotech cleanroom for fujifilm
As part of the project to remodel an existing space into a classified ISO7 & ISO8 production facility, we provided a walk on ceiling.
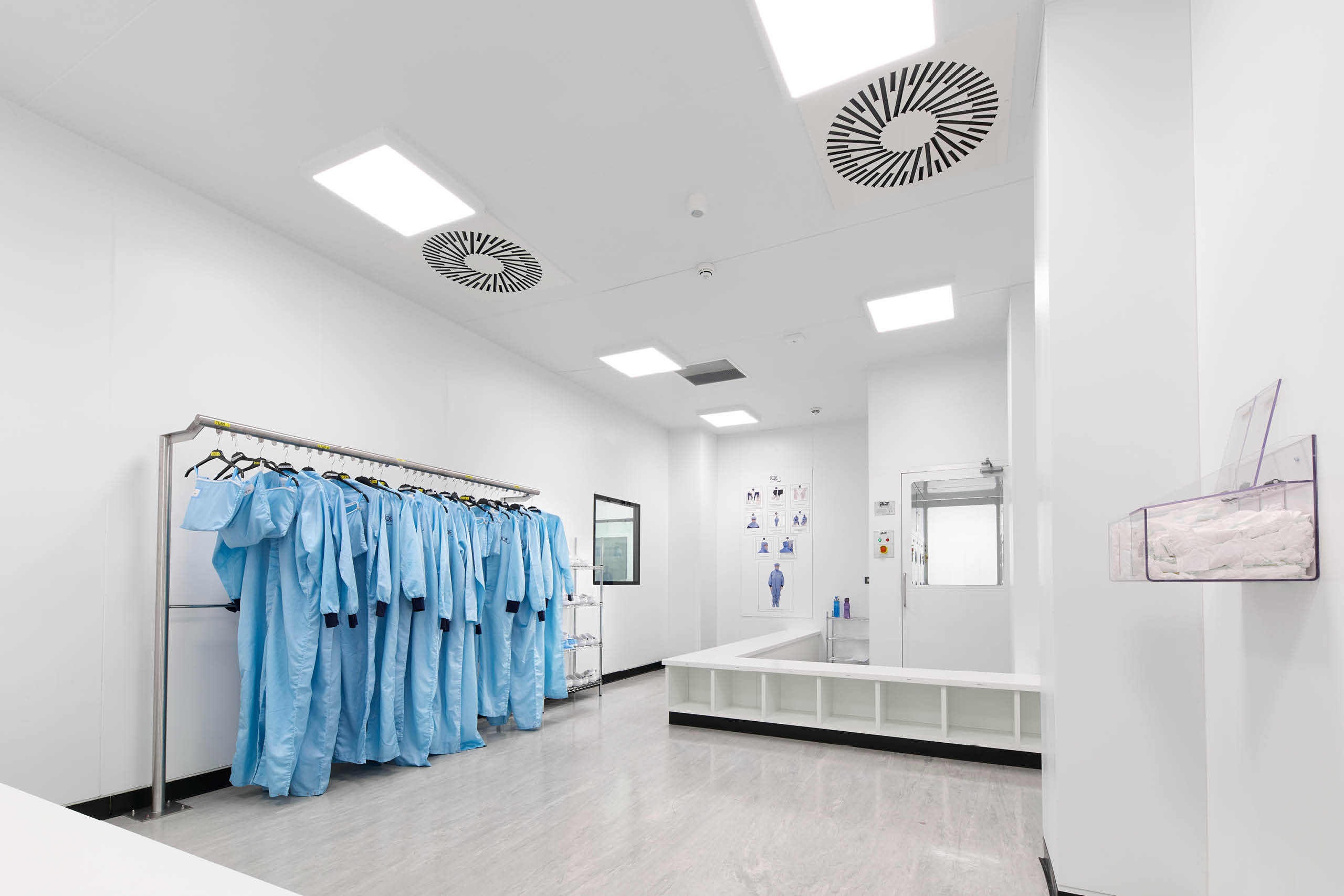
SEMICONDUCTOR FACILITY FOR IQE
We provided a walk on ceiling for services supporting new cleanrooms, classified from ISO4 to ISO7 at the new manufacturing facility .
Products
- Mediline Partition System
- Cleanrooms
- Glazed Partitions
- Metal Pan Ceiling
- MediCeil Walk on Ceiling
- Doors
Other
- Sectors
- Projects
- Services
- About
- News
Contact
44-46 Station Road
Heaton Mersey
Stockport
Cheshire
SK4 3QT
0161 696 5100
technical@norwood.co.uk

