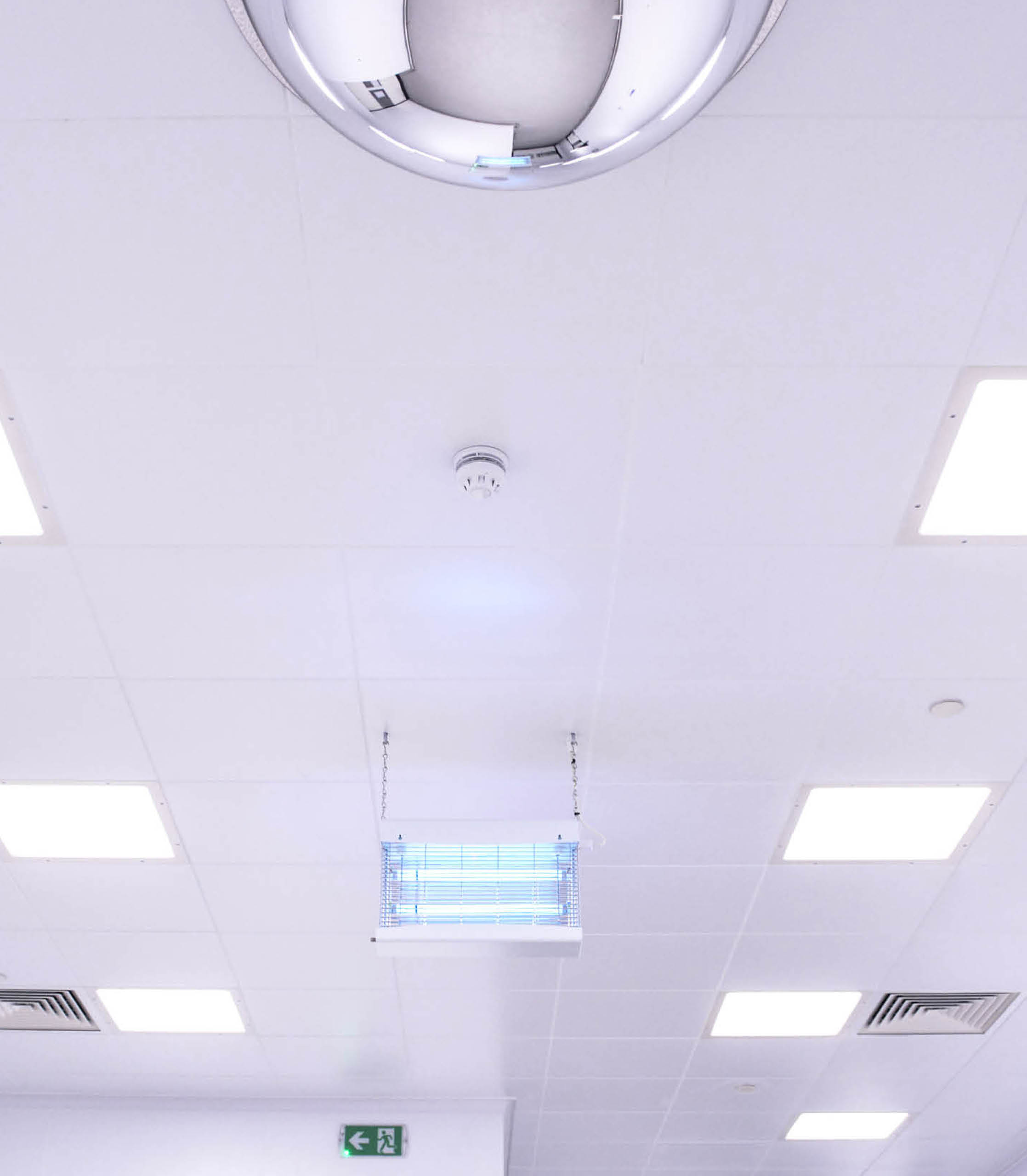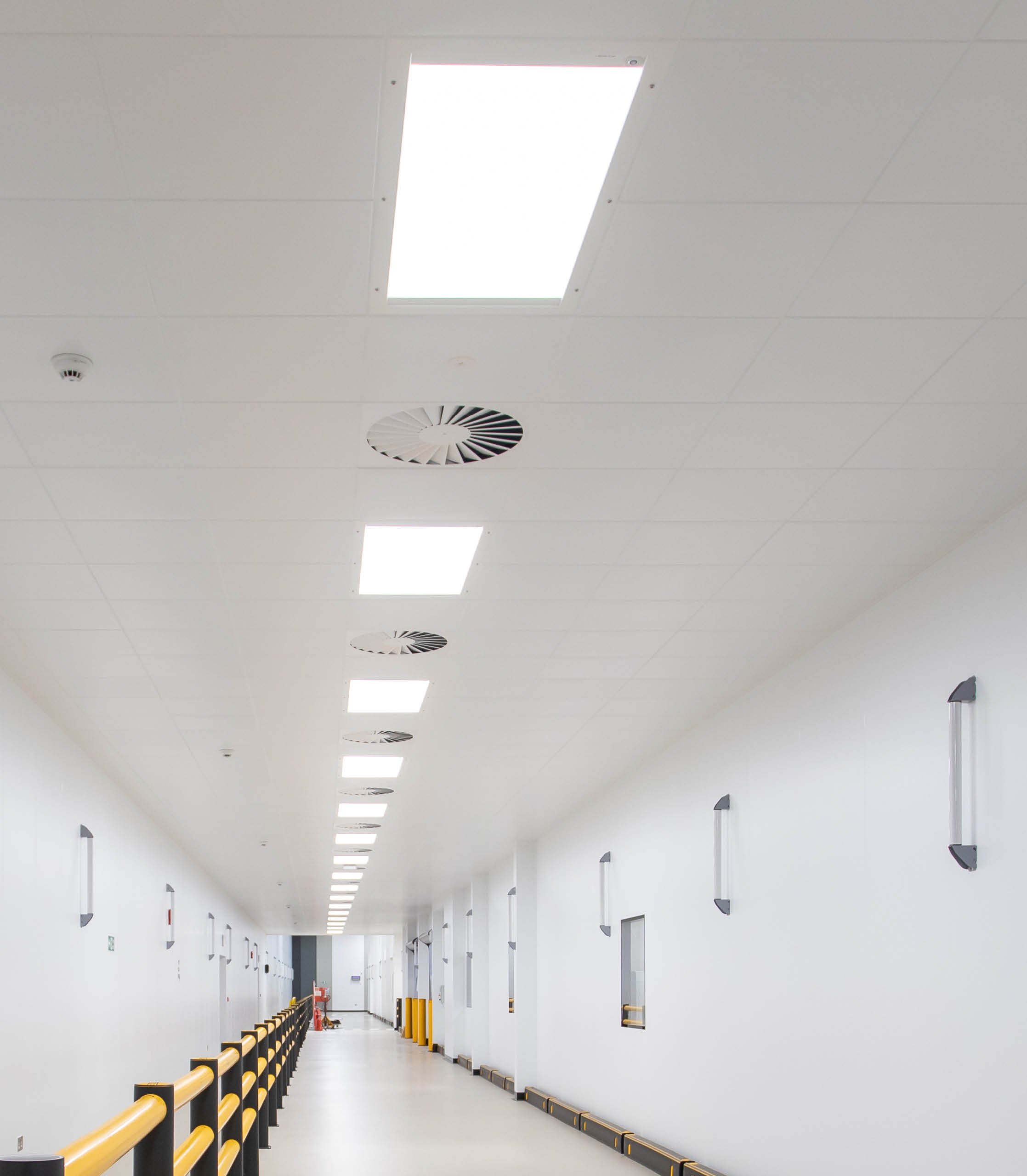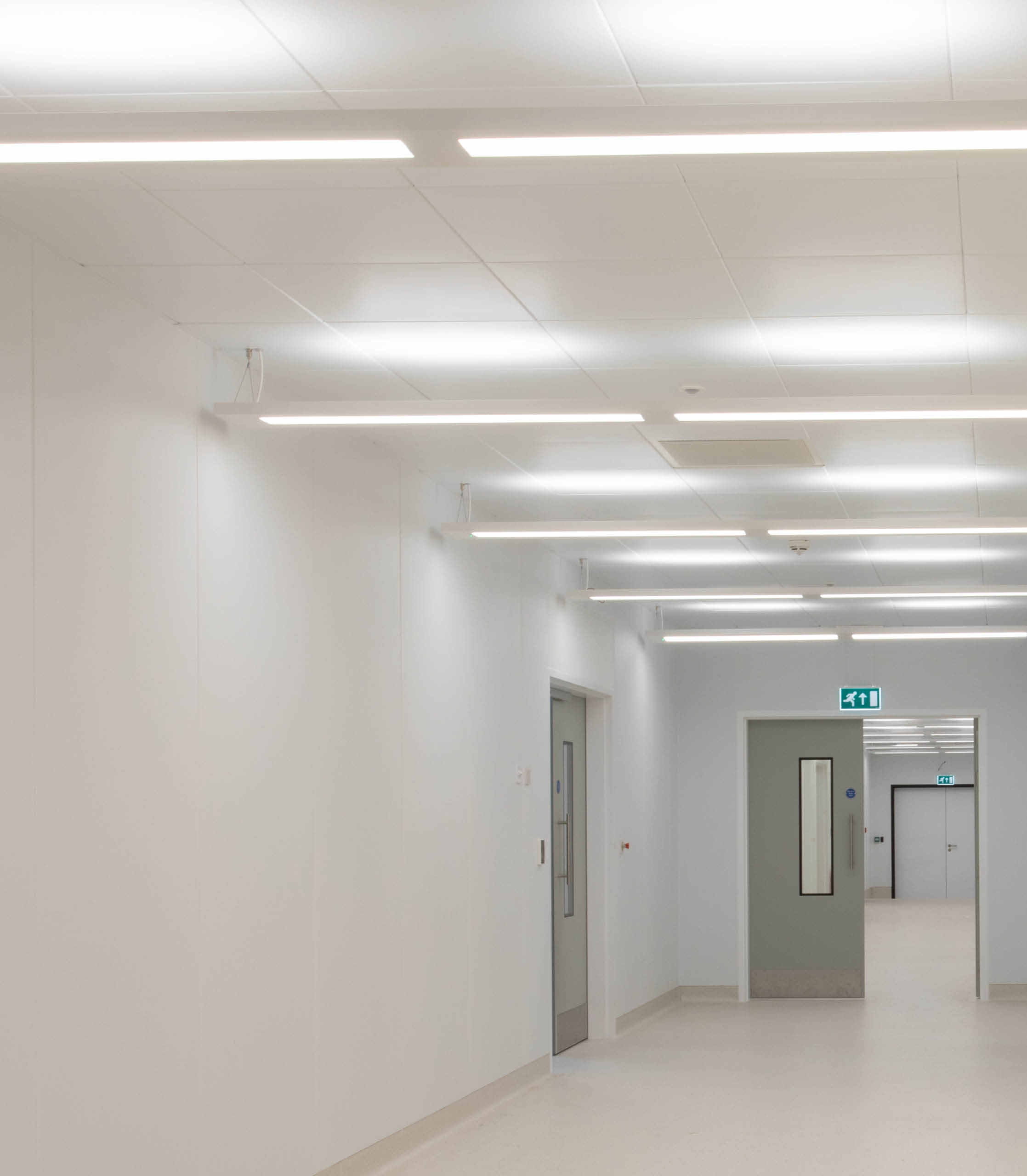Metal Pan Ceiling
Our ceiling panels provide architects, engineers and interior planners with tremendous flexibility in design and conceptualization
Our Metal Pan ceiling was developed for areas where a walk-on-ceiling is not required. It is a cost-effective way for us to provide a cleanroom ceiling manufactured from the same material as our panels.
The clip-in ceiling tiles can be easily removed, offering full flexibility for future maintenance.
The ceiling tiles can be manufactured in various sizes, the standard range being either 600x600mm or 600x1200mm. These ceiling tiles can be modified to house bespoke products such as skylights, lighting and imagery.
We are able to manufacture the ceiling tiles with perforations and bond an acoustic baffle to the rear of the tile, reducing reverberation and improving acoustic.
Our products are delivered to site prefabricated, minimising site disruption, improving construction programmes and diminishing health and safety risks.
Our BIM Revit files and relevant certificates are available on request – please fill in our Get In Touch form or email technical@norwood.co.uk
Projects where we've used this product:
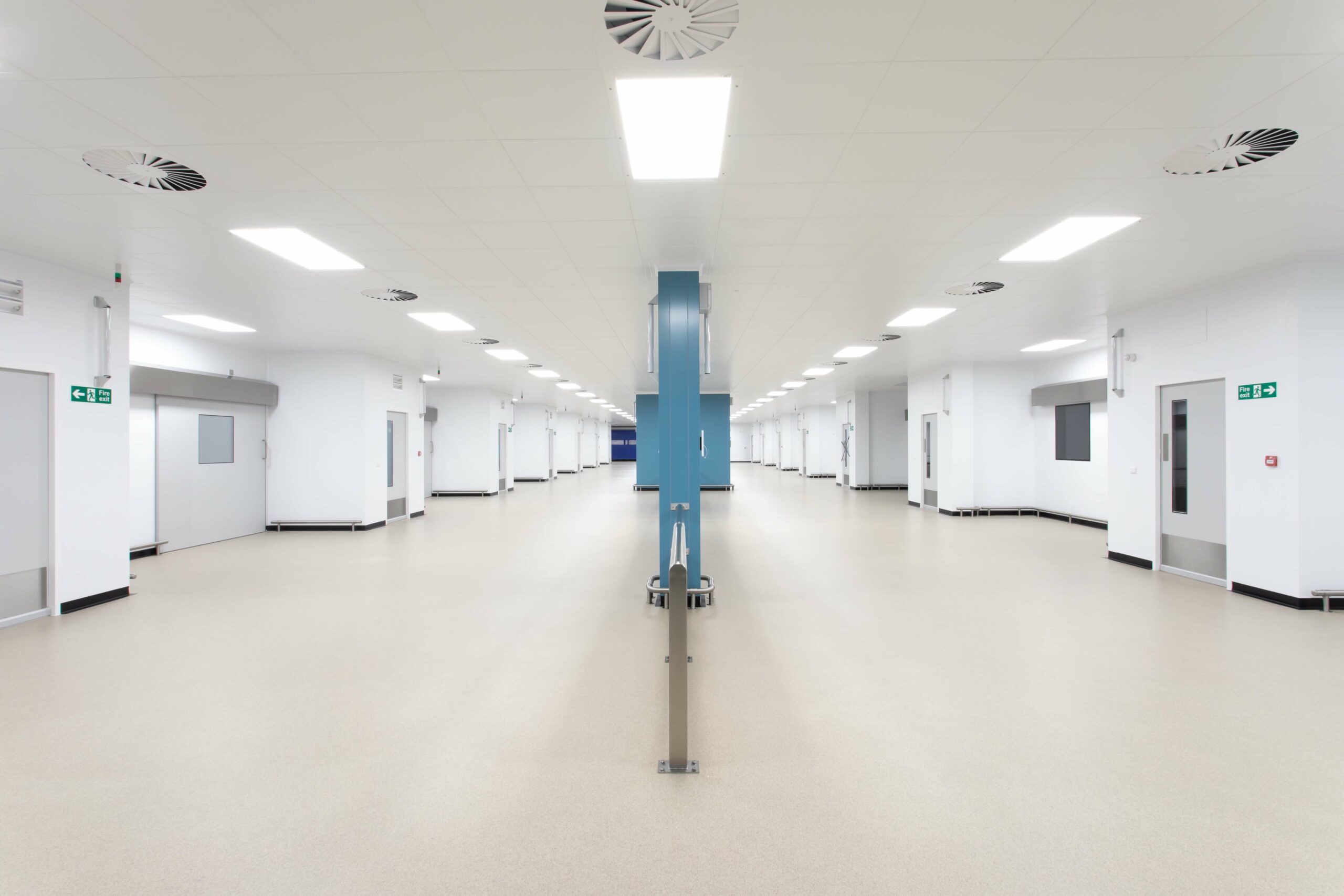
Global Packing Centre for AstraZeneca
The project comprised the manufacture, supply and installation of 7000m2 of innovative acoustic ceiling to create a highly specified cGMP packing facility for AstraZeneca in Macclesfield, UK.
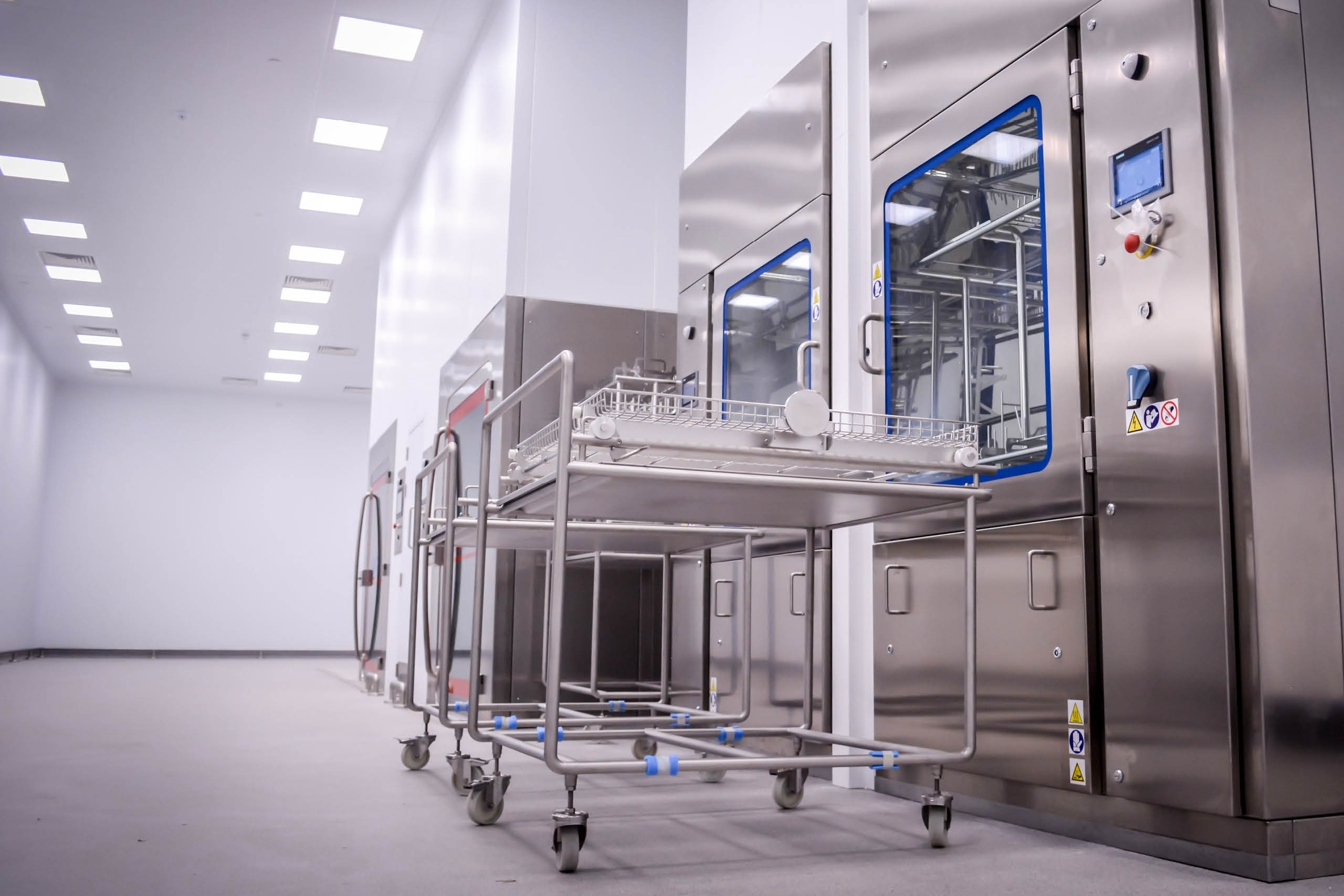
GMP Hygiene Facility for pharma manufacturer
Working closely with the main contractor, TCi construction WORKS, we manufactured and supplied ceilings, door sets, walls and vision panels to create a new wash bay, hygiene room and several clean storage rooms.
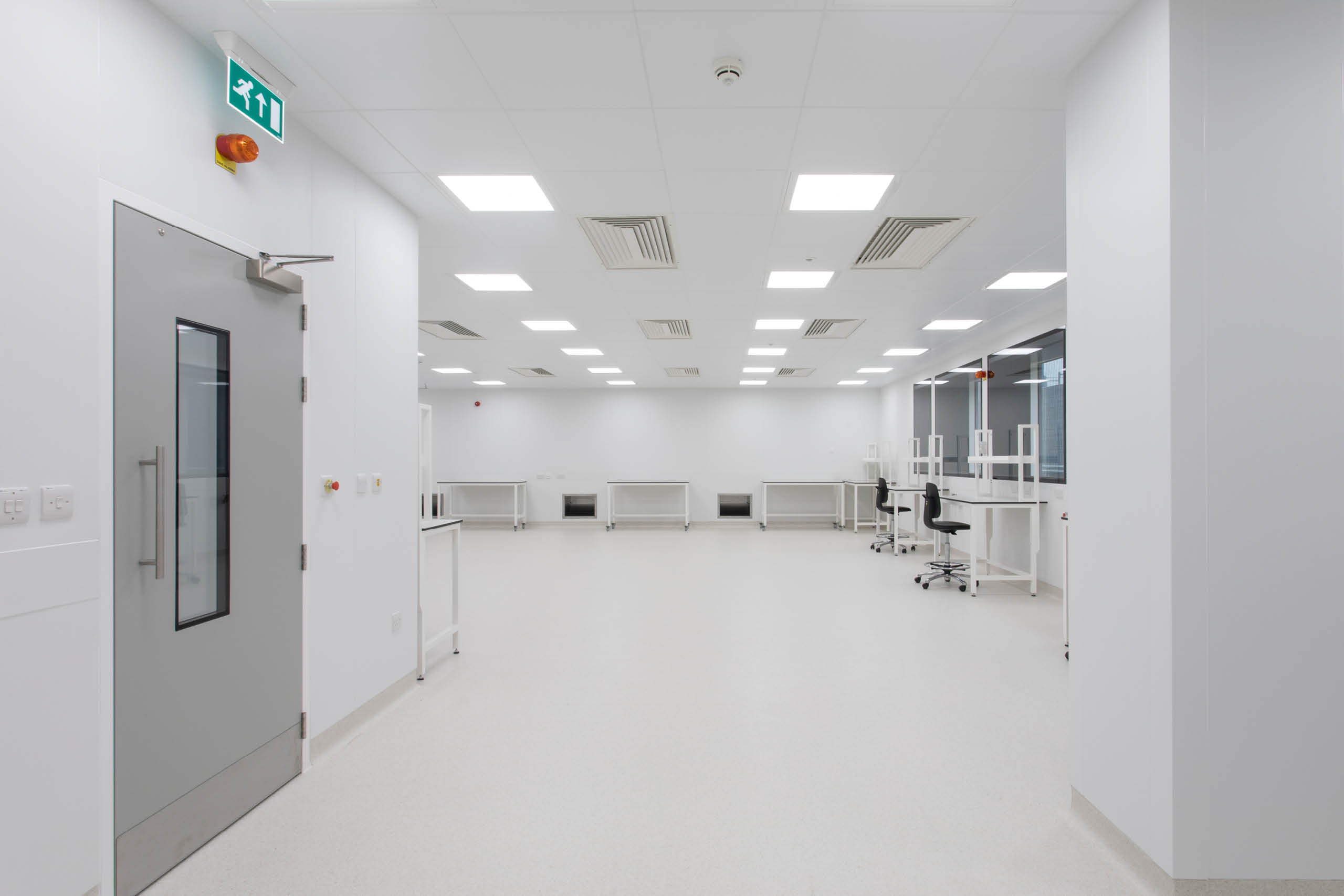
INNOVATION CENTRE FOR CSA CATAPULT
Our scope of work encompassed design and installation of Norwood's Mediline partition system to create an IS07-classified cleanroom along with a number of laboratory environments.
Products
- Mediline Partition System
- Cleanrooms
- Glazed Partitions
- Metal Pan Ceiling
- MediCeil Walk on Ceiling
- Doors
Other
- Sectors
- Projects
- Services
- About
- News
Contact
44-46 Station Road
Heaton Mersey
Stockport
Cheshire
SK4 3QT
0161 696 5100
technical@norwood.co.uk

