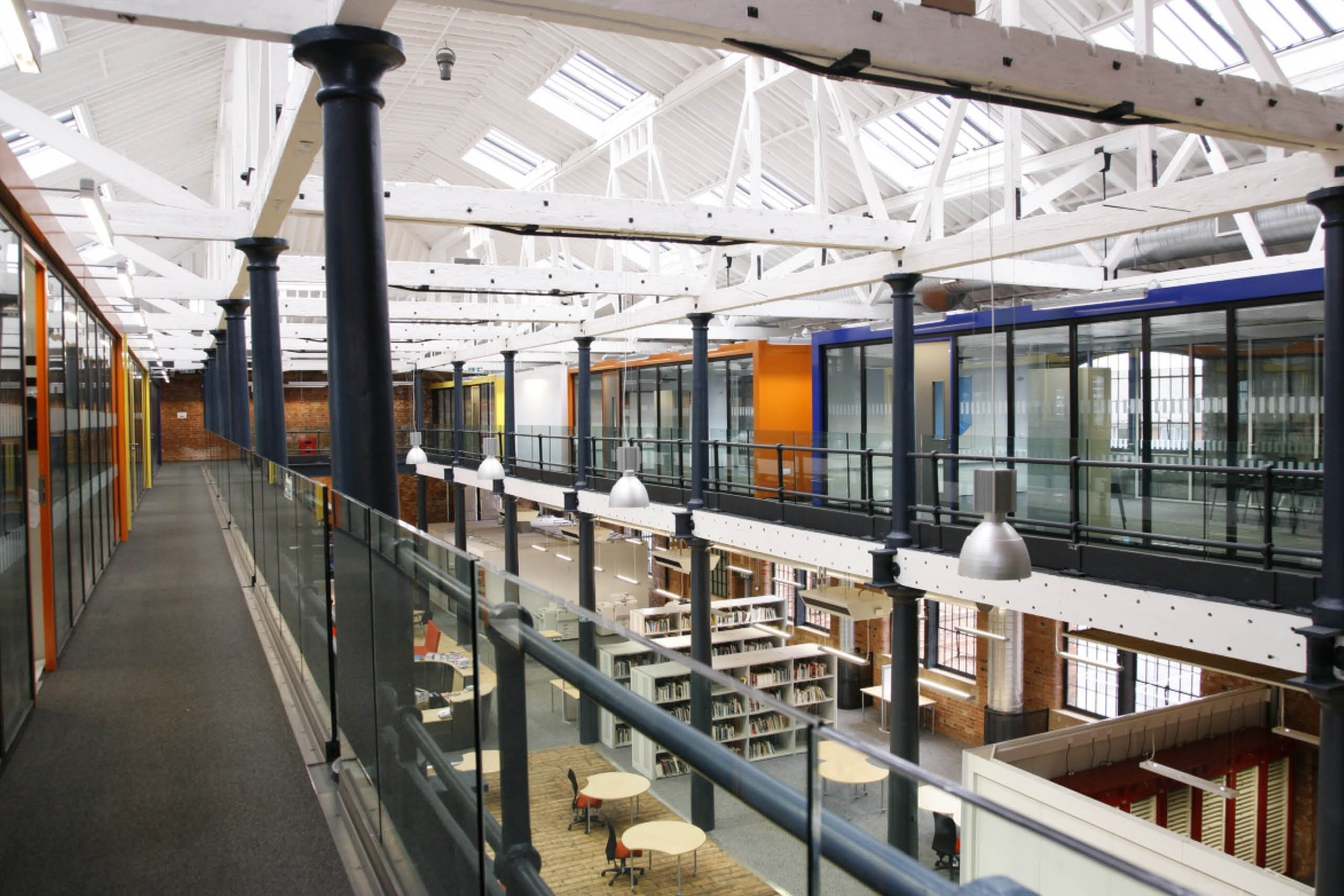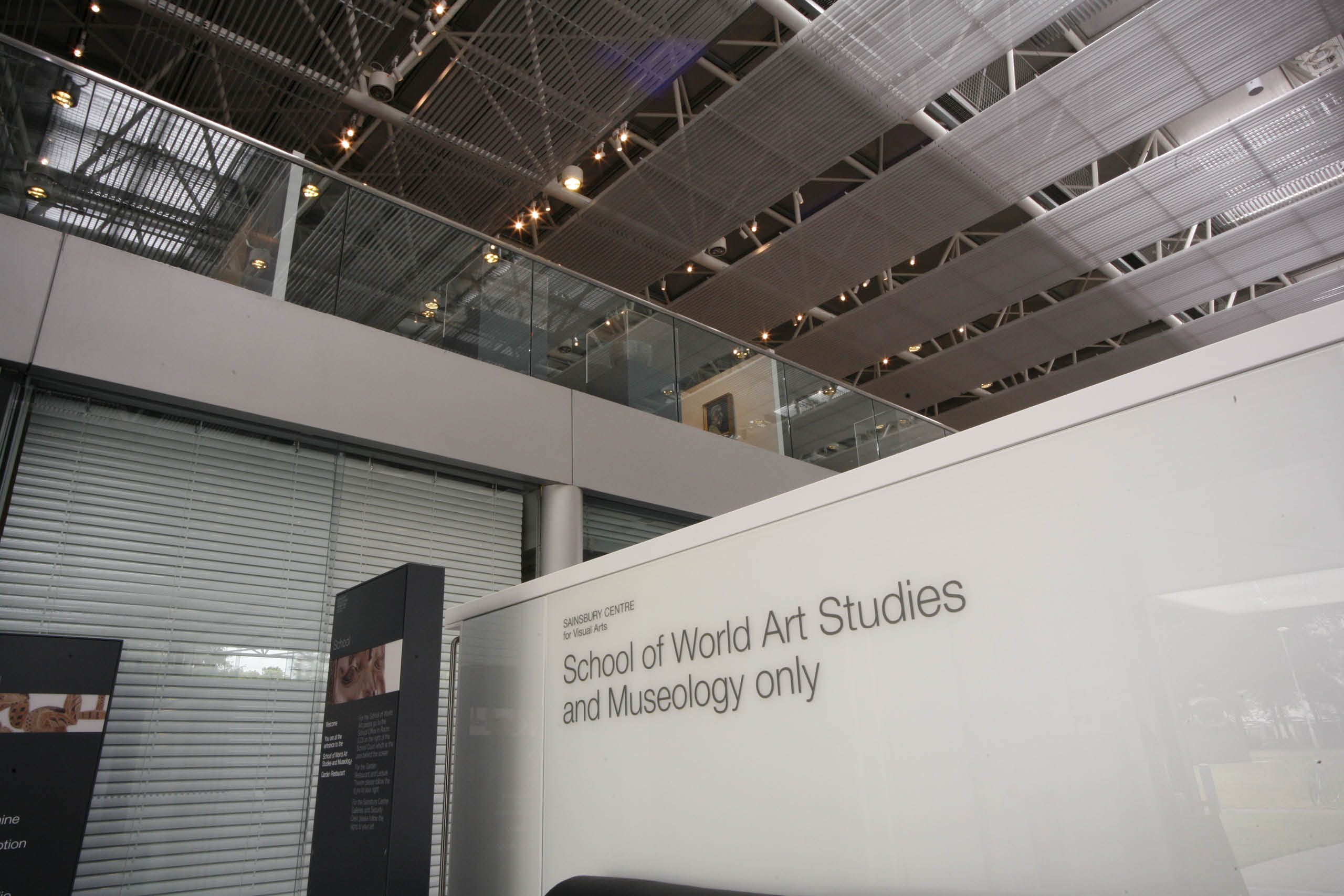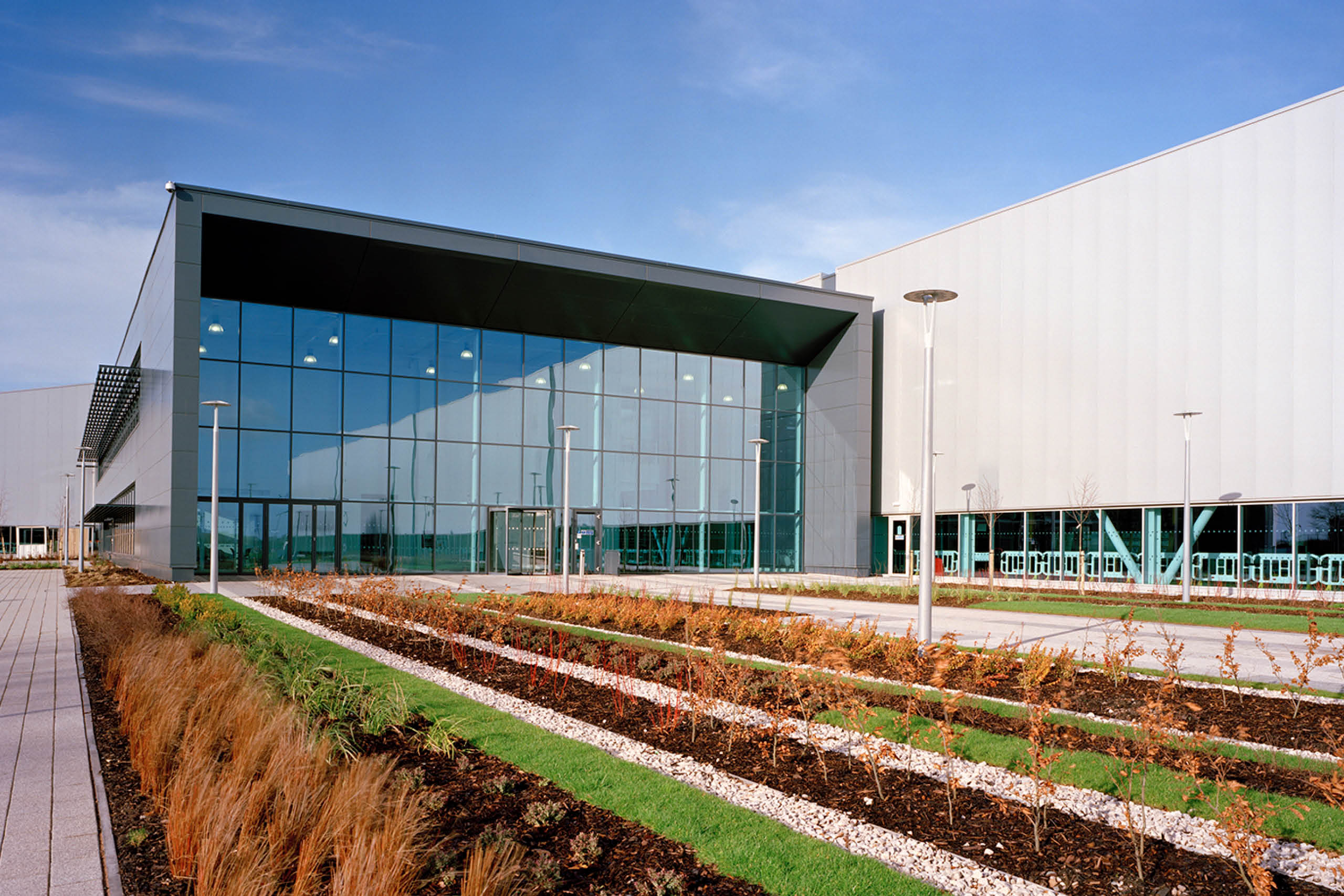Innovative PodSolve
Architect: Arup, Maber Architects
Main Contractor: Interserve
End User: The E-ACT Leeds East Academy
Modular
Stand-alone Pods
Design
Development
Off-Site
construction
Excellent
U VAlues
Reduces
noise
Overview
The ‘pods’ concept represents the perfect solution for schools wishing to refurbish or build new premises. It can be tailored completely to their requirements and offers a truly competitive build cost and shorter installation time.
The E-ACT Leeds East Academy accommodation has been set to provide a benchmark for future school building programmes. As well as providing high quality teaching areas, it includes leading edge information and communication technology, and provide opportunities for the local community to use its leisure and other facilities. Personal learning spaces were complemented by arts, drama and music studios; the establishment will feature high quality catering and sports facilities; and lots of open spaces will all contribute to a hugely positive learning experience for the academy’s pupils.
Project Spec
We worked with Arup and Maber Architects for over 12 months design developing the concept requested by the contractor. The Pods were required to be fully modular allowing growth and reduction of the classroom during its life. The challenges set also included acoustic baffling within the wall panels reducing noise transference from inside and outside the Pod. Together with Arups acousticians, we designed a wall panel with perforations spaced at agreed positions with a high density acoustic foam bonded within the panel to reduce noise bounce and increase the overall acoustics within the room.
The solution, developed by Interserve, Maber and Norwood, has created a new school concept that addresses many other design dilemmas. The key differentiating component is a pod that maximises the use of daylight through the building to create warmth, but which also has natural ventilation, allowing air to pass through the ceiling and air to flow through the walls at low level.
The insulated panels also offer excellent U values, and the panel thickness can be increased or decreased to meet specific requirements. The panels are designed as stand-alone demountable units, giving the clients the ability to increase or decrease the pod size in-house without major disruption of service and core activities. In essence, a very functional space has been created with the ability to grow and shrink to suit trends. The inner space is ambient for temperature, light and very quiet. The space can be private or open depending on working trends.
All power and data have been accommodated as part of the off-site construction brief by utilising wire ways within the panels and the ceilings planks. The feeds for the light fittings are also buried inside the ceiling plank unit giving a totally flush, clean surface to the lid and inner faces of the wall panels. All service connections are `plug and play´ to each unit.
Products used
Ready to discuss your project?
More Projects
You might also be interested in these Projects
Education
The Round House
Derby College
Teaching Modular Pods at the grade II listed building
Commercial
The Visual Arts Centre
The Sainsbury Centre for Visual Arts
New modular bespoke partitioning system to match the existing architectural style
Advanced Manufacturing
Manufacturing Facility
Jaguar Land Rover
Cleanrooms, QC enclosures and a viewing gallery at the new manufacturing facility

Working with architects, main contractors and end-users, we deliver bespoke and performance-driven cleanroom systems, tailored to the specific needs of each client.
Products
- Mediline Partition System
- Cleanrooms
- Glazed Partitions
- Metal Pan Ceiling
- MediCeil Walk on Ceiling
- Doors
Other
- Sectors
- Projects
- Services
- About
- News
Contact
Heaton Mersey
Stockport
Cheshire
SK4 3QT
0161 696 5100




